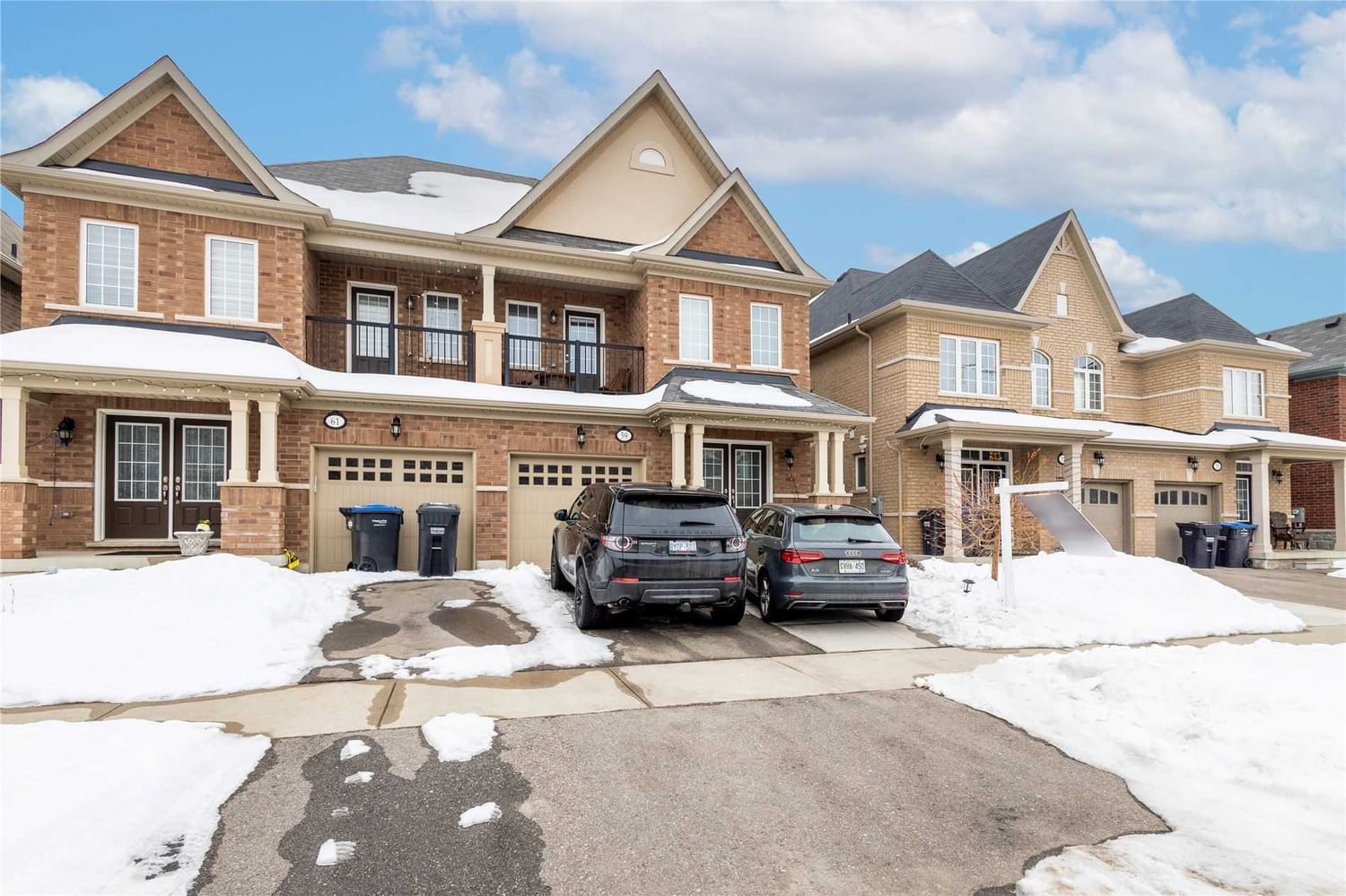$1,274,900
$*,***,***
4-Bed
4-Bath
2000-2500 Sq. ft
Listed on 3/6/23
Listed by SAM MCDADI REAL ESTATE INC., BROKERAGE
Welcome Home! This 4 Bedroom, 4 Bath, Open Concept Home Is Conveniently Located In Brampton West, Within Walking Distance To Shops, Restaurants, Parks & Schools! One Of The Biggest Semi-Detached With 2259 Sqft Above Ground Living Space, Plus Finished Basement. Double Door Entry & Big Windows Allow Lots Of Natural Light To Fill This Lovely Home! New Pot Lights Throughout Main & Basement. Mudroom/Laundry With Garage Access Keeps Everyday Tasks, Easy. Nice Sized Kitchen W/ All S/S Appliances, Granite Countertops & Walkout To New Deck & Yard. Upstairs You Will Find Newer Laminate Floors, 4 Generously Sized Bedrooms All W/ Big Closets & Organizers. Primary Has 5Pc Ensuite & Walk-In Closet. Both Upstairs Bathrooms Have Double Sinks, Perfect For A Busy Family! Finished Basement With Permit And Can Be Used As In-Law Or Nanny Suite, W/ Two Den's & Add'l Kitchen. Electric Car Charger Installed In The Garage For Easy Access. Anything You Need.. This Home Checks All The Boxes!
Laminate Flooring On 2nd Floor (2019), Concrete Backyard And Front Pad For Additional Car Parking (2019), Deck (2022), Legal Basement (2022), Main Floor And Basement Pot Lights (2022), Electric Car Charger (2022).
W5948267
Semi-Detached, 2-Storey
2000-2500
8+4
4
4
1
Attached
3
Central Air
Apartment
N
N
Brick
Forced Air
Y
$6,041.61 (2022)
109.91x26.80 (Feet)
